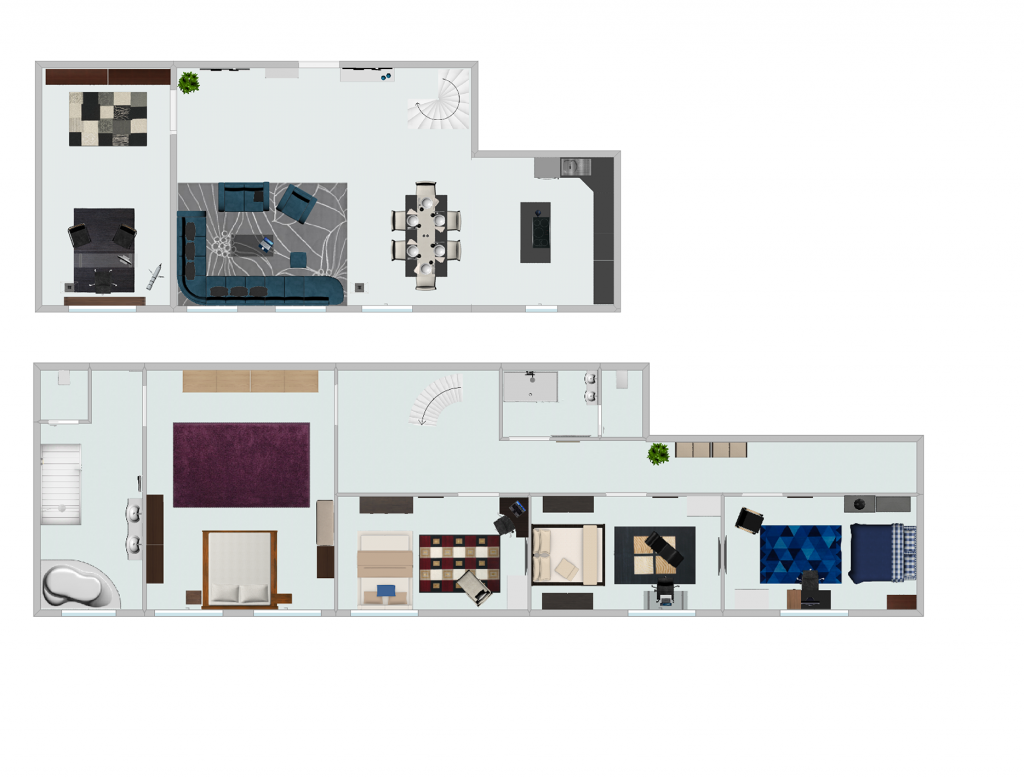Changing Rooms
Description
Starfleet is notorious for making their shipboard life as comfortable as possible for their officers, including the shared quarters with just bunkers in them. Even though many of them come in the same format, each person who inhabits them puts their own personal touch to them. So it’s time to open the doors and share with your colleagues what your quarters look like.
Pick one of your characters and create a floor plan and design of what their quarters look like. You can do this by using RoomSketcher (https://www.roomsketcher.com/). You can create a free account and RoomSketcher allows you to create 5 projects for free.
Tips
- Watch this ‘How To’ clip to explain how the system works.
- Once you have done this, enjoy setting up your quarters. Remember to think carefully about the layout of your quarters and consider where each piece of furniture should be.
- You may want to visit these pages for ideas/inspiration:
- Memory Alpha – Quarters
- Star Trek.com – Captain’s Quarters Ranked
- Deviant Art – Falke2009’s Star Trek Gallery (include a range of Star Trek interiors)
- Deviant Art – Wild-Endeavour’s USS Odyssey Cabin Types
- Ex-Astris-Scientia – Interiors of the USS Enterprise
- Ex-Astris Scientia – Interiors the USS Enterprise-D
- Ex-Astris Scientia – Other Starfleet Ship Interiors
Example
Welcome to the quarters belonging to Captain James Preston McCallister, commanding officer on the starship Odyssey. McCallister shares his quarters with his wife and three teenage sons. Due to the unique and modern designs of Odyssey-class ships, the captain’s quarters is split into two floors, almost giving it a penthouse suite vibe with the use of space. The decor remains modern and has holographic projectors everywhere allowing the family to use them for entertainment purposes or to create additional furniture if needed.
On the ground floor, which includes the main entrance, is the family living space that has a dining area and a usable kitchen. McCallister and his wife enjoy cooking, so the kitchen is a special add-on. On occasions McCallister has hosted regular gatherings for the senior staff, as such the dining table can be extended to accommodate ten people around it. Also on this floor is the captain’s private study, an area where he can work from home when he is off duty and wants a break from the use of the ready room. A simple glass desk at one end while at the other end are a pair of large mahogany stained oak book shelves. By the desk sits a telescope, a gift that was given to McCallister when he took command of the Odyssey from Fleet Admiral Luke Duncan.
The second floor includes the shared room of Captain McCallister and Commander Reyas that has its own en-suite bathroom. Along with a double sonic shower it has a huge bath too. The room has a number of cupboard spaces for their respective clothing along with a king size bed. Next to their bedroom, along a small corridor, are the cabins belonging to the McCallister triplets. Each room comes with a double sized bed, a desk for the boys to do their studies along with an armchair each. The first room belongs to Theo, then Henri and finally Alfie. Each one was decorated when the boys become teenagers to reflect them growing up, as such each one is designed differently. Opposite to Henri’s room is the family bathroom. This is solely used by the boys, so expect this to be a mess even though it has plenty of facilities for them to use. Typical teenagers!
The stairs that join both floors are curved on a spiral. Dotted around the quarters are many pictures of the McCallister-Reyas family, mainly of the boys at different ages, along with pictures of other family members and friends. The quarters are brightly lit during the day while large bay windows are found in almost every room. As the quarters face forward, they give an excellent view of what is facing the ship. Pale blue carpet runs through every room.
Criteria
- To enter the competition, take a screenshot of the aerial view of your quarters and include a brief description (no more than 500 words) to supplement the picture.
- You must use RoomSketchers to create your floor plans. Please do not pay for membership and if you already have an account, please do not use any of the Pro features.
- Submissions must include the screenshot of the quarters and a brief description (no more than 500 words).
- Make sure your quarters are realistic in size and layout, for example a smaller ship like the Defiant wouldn’t have lots of space for a huge set of quarters like a Galaxy would. Try to add special features that are unique to your character too.
- Winners will be judged on a mark out of ten (10) for each criteria: - Realistic layout/design of quarters for the class of ship/starbase - is there some sort of logic to location of furniture? Does the room and what is in it reflect the character? - Inclusion of any special features/items - what is it? Where is it? What makes it special? - How appealing the description is - does it match to what the plans/design show and make the reader want to be there?
- If there is a tie-breaker then an extra ten points maybe added for artistic flare and originality to those who tie in points.

 Bravo Fleet
Bravo Fleet










