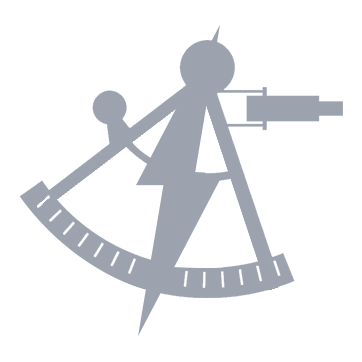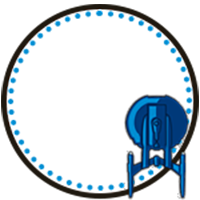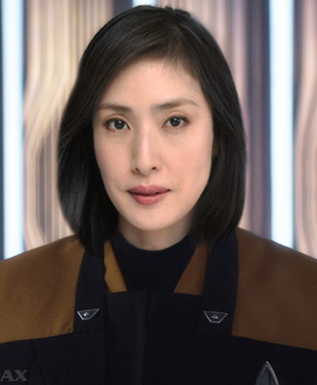Back To Basics: Observation Lounge / Briefing Room Development
Description
“…they still can’t design a comfortable place to hold a meeting.”
– Kathryn Janeway
Area Creation / Development – BF Wiki article updates
The Operations Office challenges members to write a description of the following areas for their primary fiction commands.
On the BF Wiki under the article for your primary command, create or develop the section for your Observation Lounge/Briefing Room. Entries will be judged on how much detail is included based on what someone would see (and possible hear) when they enter the room. Including an image(s) will further assist with points.
The Observation Lounge or Briefing Room is where the senior staff will meet to discuss their current mission and orders. It usually includes a table and set of chairs for everyone to sit around to hold their conversations. It is also sometimes used to meet with visiting dignitaries and talk. Consider the following questions/areas when writing your description:
- The table and chairs – what shape and length is the table, and how many chairs are there?
- How is information shared (i.e. display panels, consoles, etc.)?
- What knickknacks, pictures or ornaments are found in it?
- How does one enter the room? Are there any windows? Which way do they face on the ship?
- Any other exciting and noteworthy elements that a visitor would see?
Entries will be judged on how much detail is used to describe the room – making the reader really believe they understand where everything is and why. Each point will be judged out of a set number of points, and an extra ten points will be awarded for how detailed the description is.
Criteria
- Following the BF Wiki guidelines, you should write each entry in the third person and the past tense.
- Entries must be a valid link to the BF wiki article.
- Your entry about the observation lounge/briefing room should be no more than five hundred words.
- The table and chairs as well as consoles and display panels: 10 points
- Other items (e.g. organments, pictures, etc.): 10 points
- Physical arrangement (doors, windows, etc.): 10 points
- Members can use images to assist with their entries: 10 points
- How detailed is the overall description: 10 points
- Total points: 50

 Bravo Fleet
Bravo Fleet











